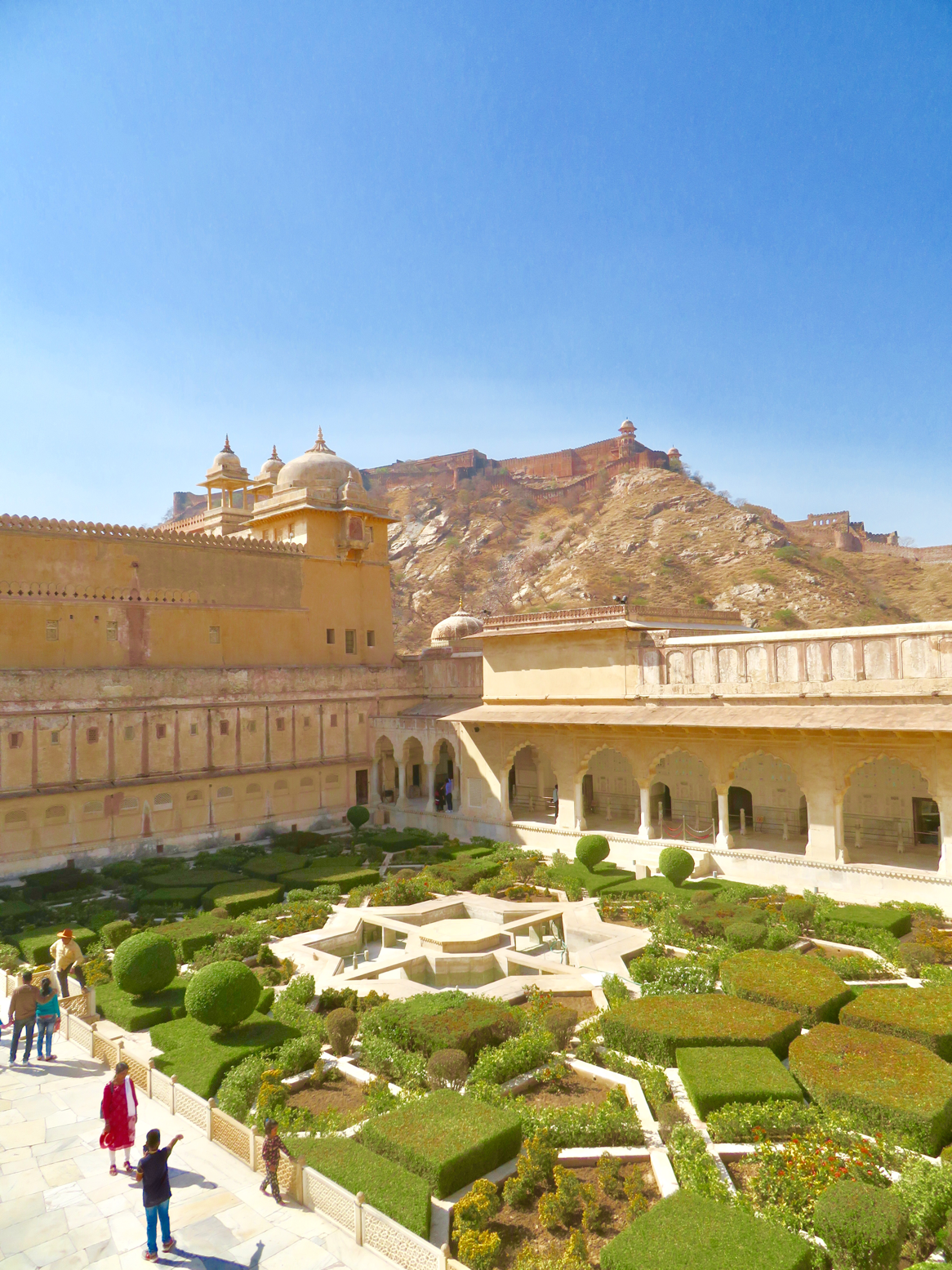This complex houses the Royal Palaces in a series of three different courtyards which seems to be a typical architecture of this region...
Entering the main gate this is the first one we see...


It is quite open and plain compared to the inner ones...

Beautiful garden in the middle...


And on the top you can see the fort which is connected through a subterranean tunnel to help the royals escape if need be.

Gorgeous arches everywhere, as well as beautifully decorated walls...


Most of the tourists were locals who enjoy posing for their pictures...


Another unique building was the Hall of Mirrors so called because of the mirrored inlays...


A detail...

Us at the top...

Windows in the women’s quarters...

The inner courtyard which contained the King’s quarters and his wives...

So much to see in this large complex...



The lake below...

On to the Tiger Fort which was more of a fortification and not as grand...

It was built in 1794 and overlooks the city of Jaipur...


Some pictures of the interior with installations of modern art which I found very interesting...


A few more impressions...



Our final stop on the way back into the city was the Water Palace...

Jal Mahal when translated into English means the Water Palace but the complex was never intended to be used as a palace by Maharaja Madho Singh I. Madho Singh, who constructed the Jal Mahal in 1750, simply wished it to be a lodge for himself and his entourage during his duck hunting parties. Madho’s son Madho Singh II greatly enhanced the Jal Palace during the 18th century interior of the palace adding the courtyard grounds and much of the exterior as seen today.
The water now covers four of the five floors and the structure looks like it is floating on the lake...

So much grand architecture in this city, palaces, forts, temples and the list goes on. We have been impressed! Now on to Puskar...
No comments:
Post a Comment